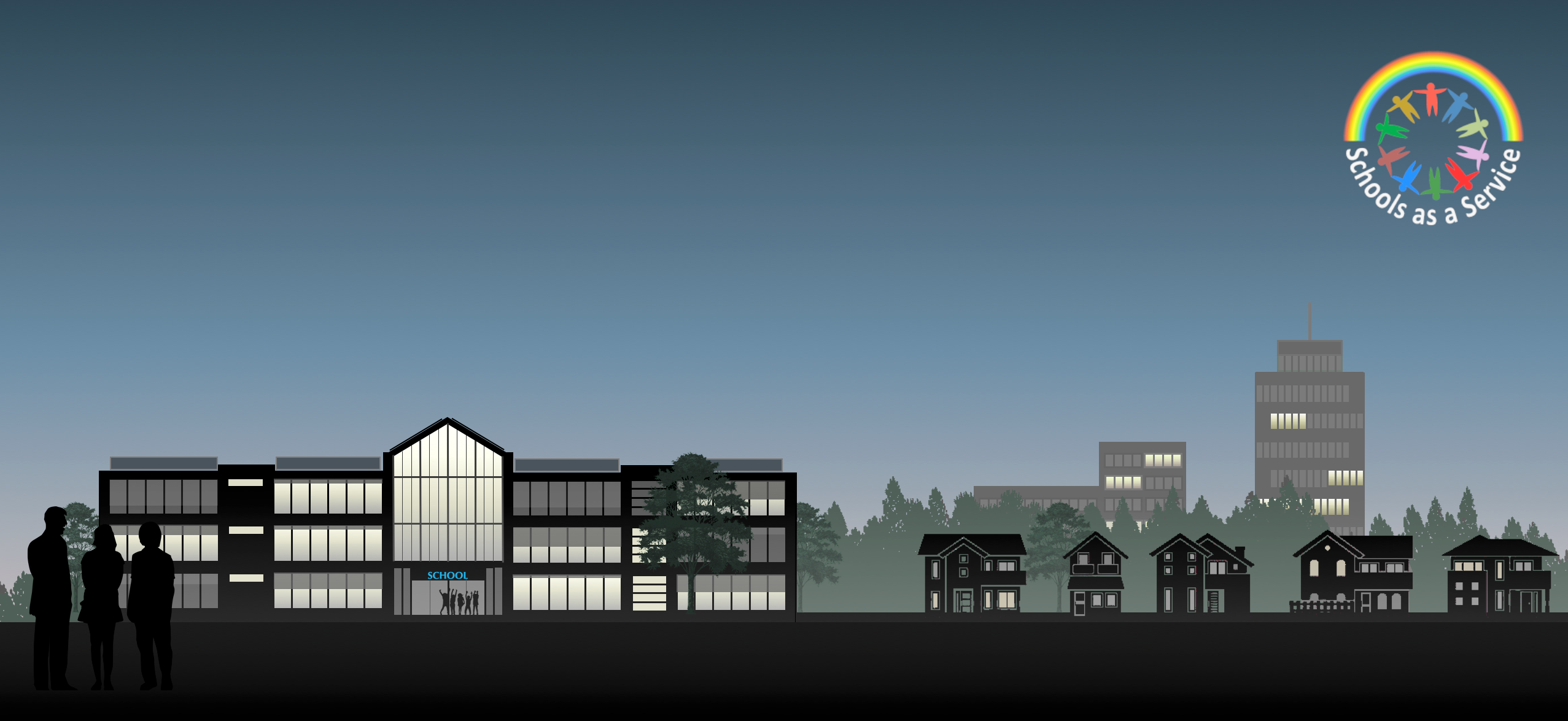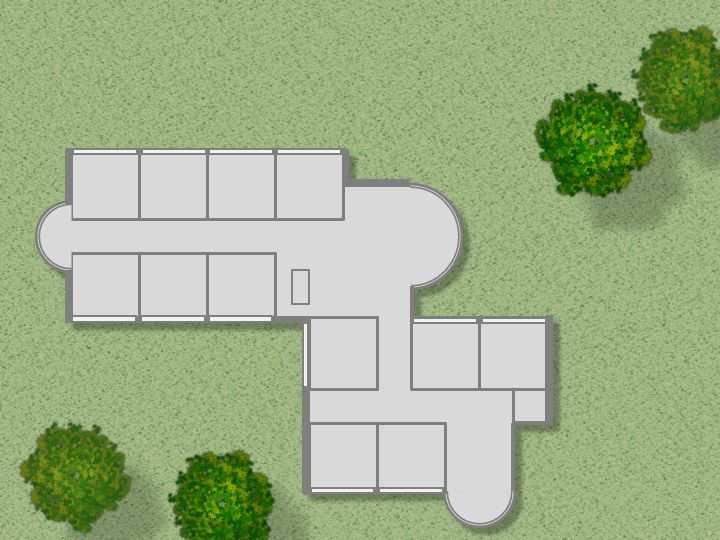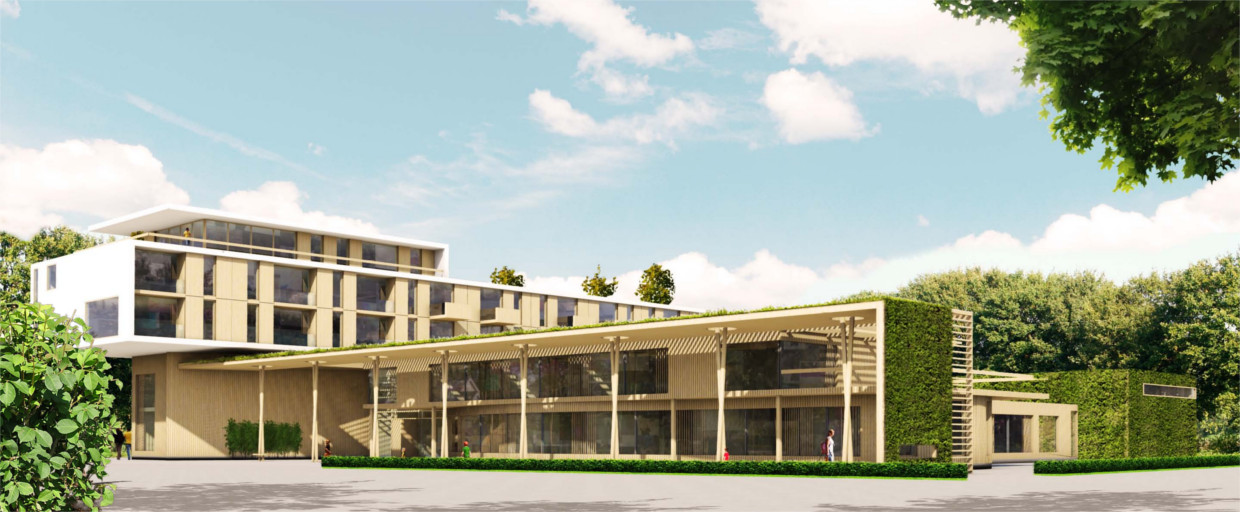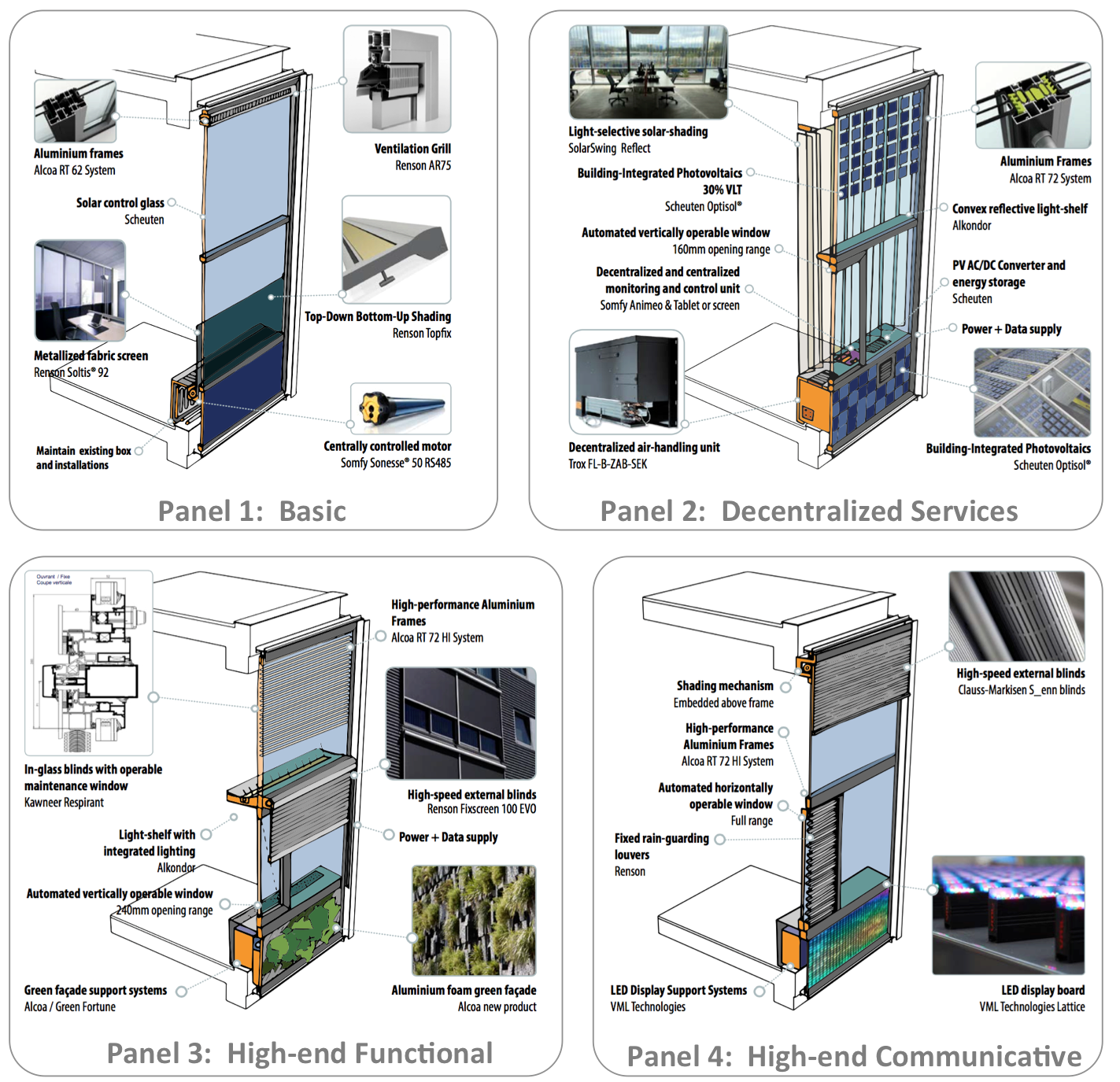Schools as a Service is your preferred choice because...
...the buildings are sustainable.
Schools as a Service takes responsibility for the entire lifecycle of a building, including disassembly, take back, reuse and recycling. This is done in close co-operation with the suppliers: they know which materials were used and how they can be reused without loss of quality for the production of new components.
...the buildings are affordable.
Schools as a Service unites the knowledge of all disciplines. This enables the restructuring of the process from design to construction and asset management. The resulting cost reduction is partially returned to the school management in the form of lower risks and exploitation costs.
...the buildings are healthy and secure.
But for another part the benefits are returned to the users in the form of spacier, healthier en safer buildings. The performance of SaaS buildings is measured according to the WELL standard for healthy buildings. It is proven that the WELL recommendations result in better performance of the occupants and less absence caused by illness.
With traditional tenders, buildings perform just around what is minimally demanded by legislation - no less no more - as the applicants have to compete on lowest price. SaaS aims at highest user satisfaction for the available budget....the buildings evolve with your demand.
Every school board knows that the inflow of pupils differs from the outflow. Small fluctuations in the number of pupils can be matched by the existing building, but when the shortage or excess appears to be structural the organisation and the building may have to be adapted. The modular structure of the SaaS buildings allows the provider(s) to adapt the building in most cases within a few weeks, such as during summer holiday.
...the buildings don't age.
Where maintenance aims at keeping the buildings in their original state, SaaS offers a new servicing concept: vitalization . Vitalization aims at meeting ever higher standards, even with the existing buildings. Maintenance is combined with renovation. Although we cannot predict the future, a proper modular design of the systems that comprise the building will make many improvements possible with relative ease. The better and the longer the building will meet future needs and standards, the longer it will keep its value.
...performance is guaranteed.
SaaS guarantees performance in several thematic areas, such as health, comfort, safety, security, sustainability, availability and predictability, for the entire lifetime of the building or as long as the service contract remains valid.



